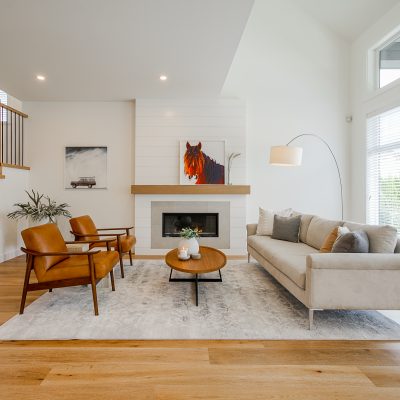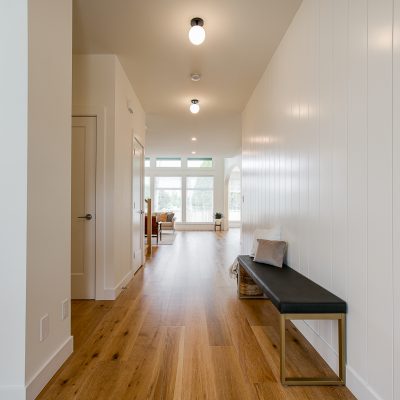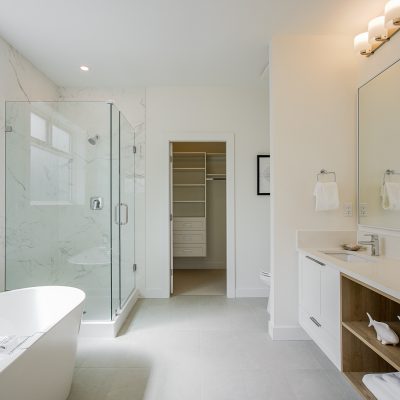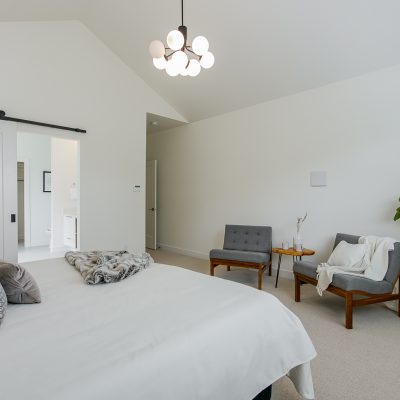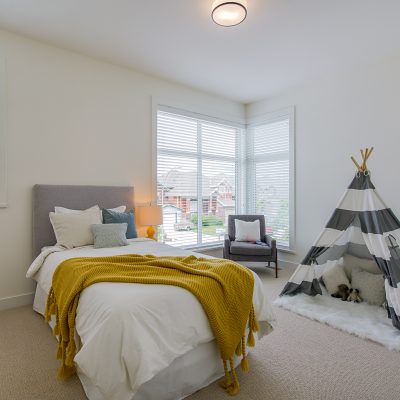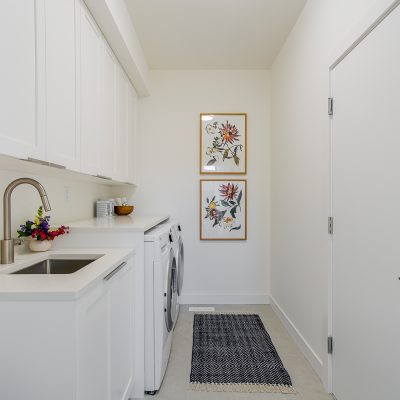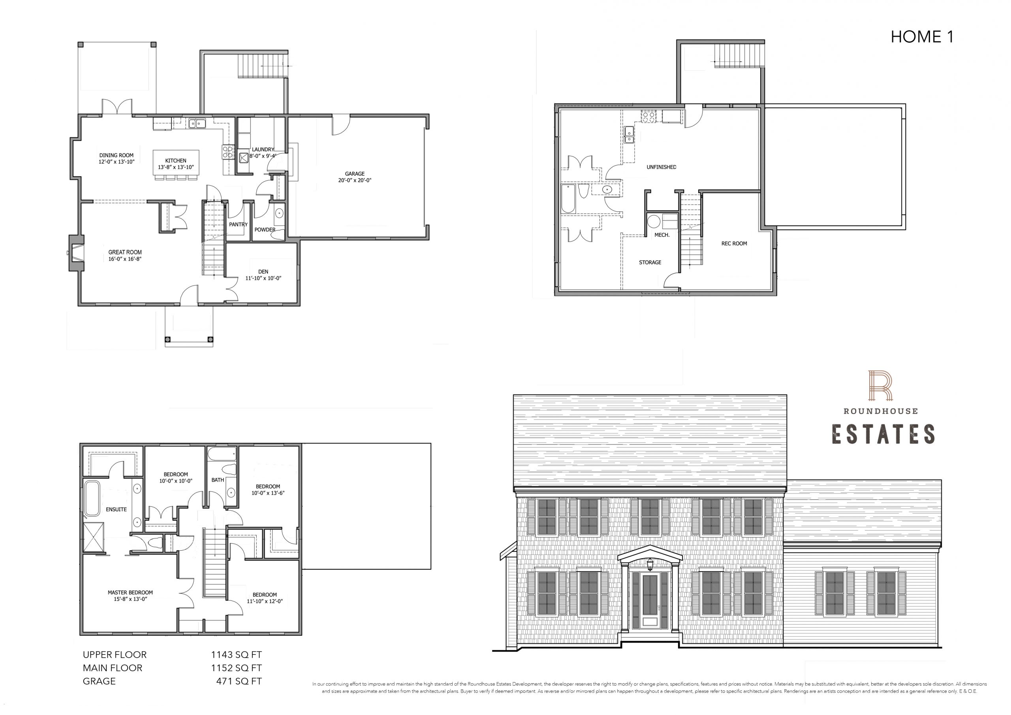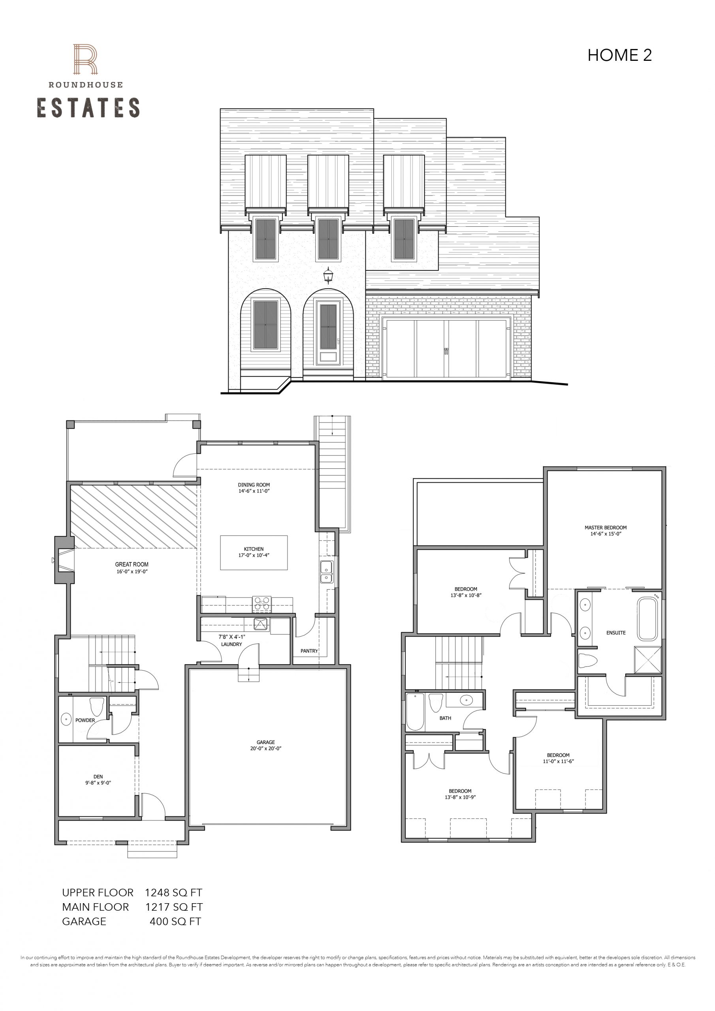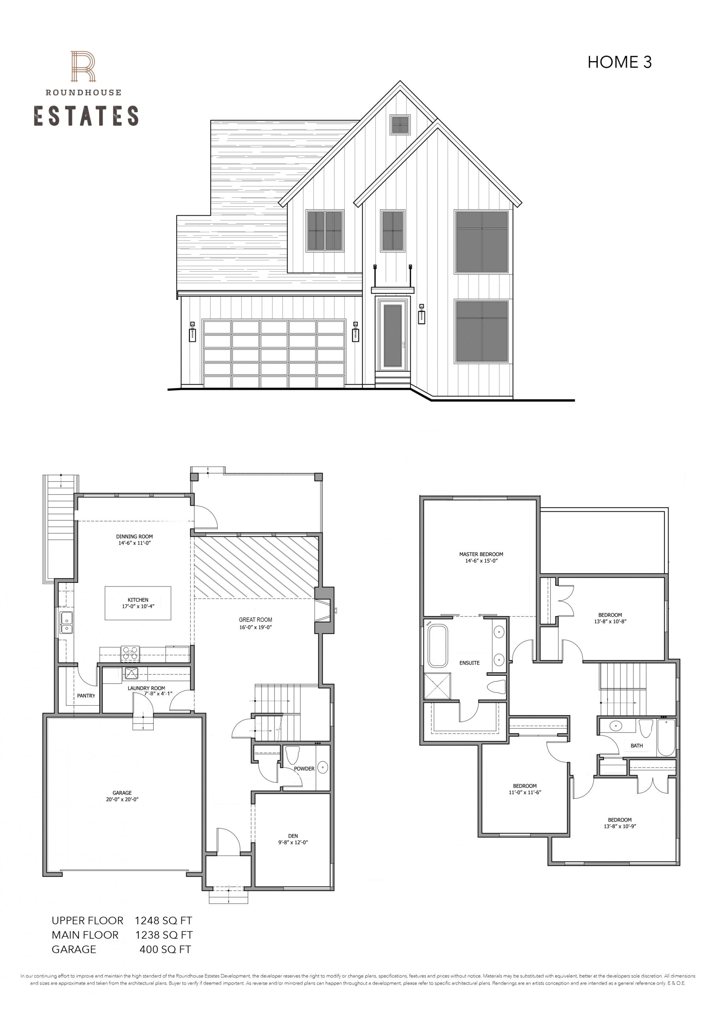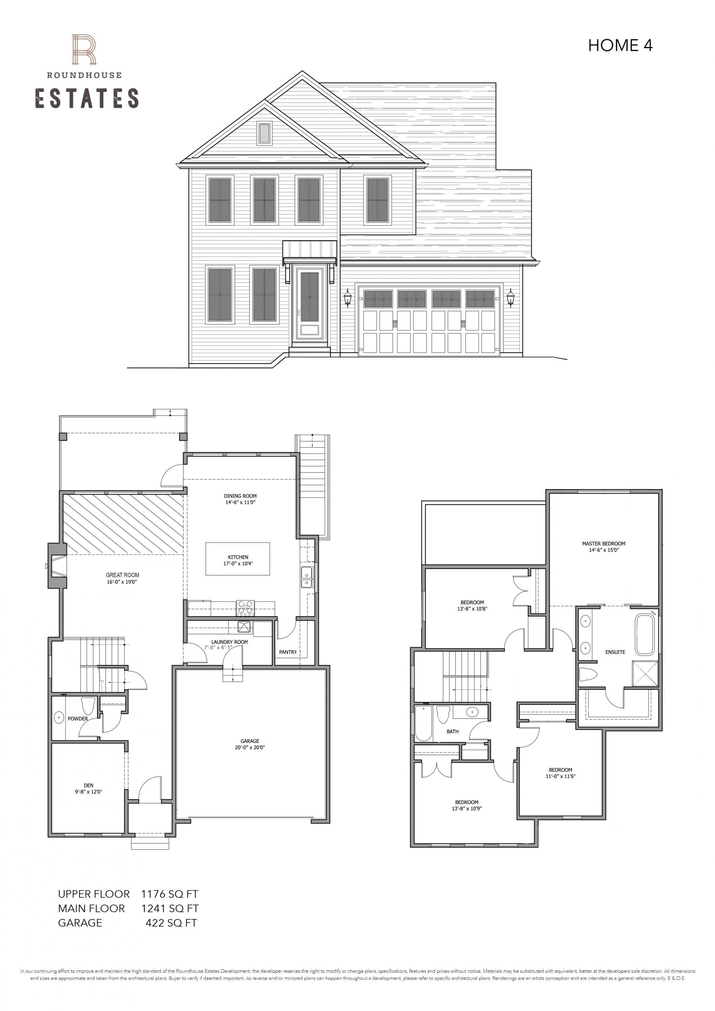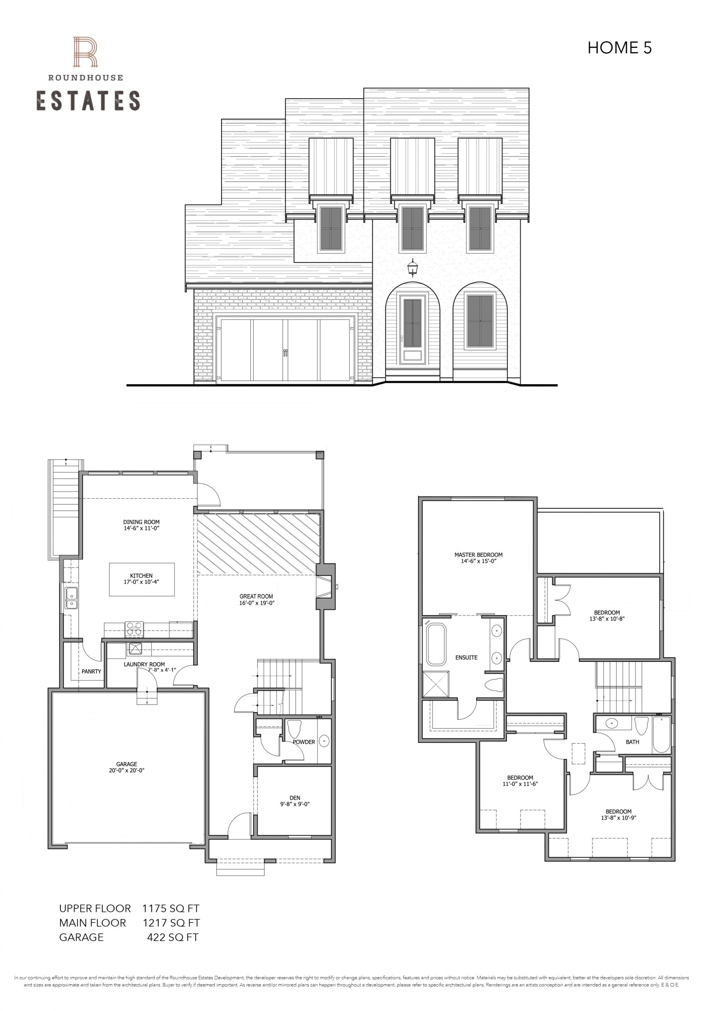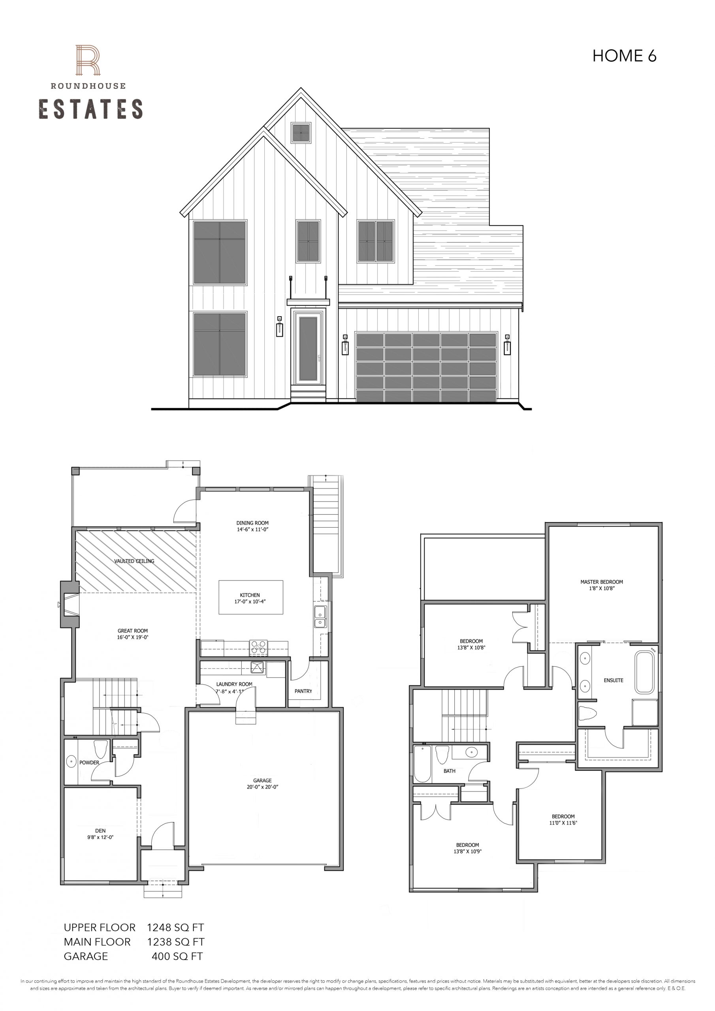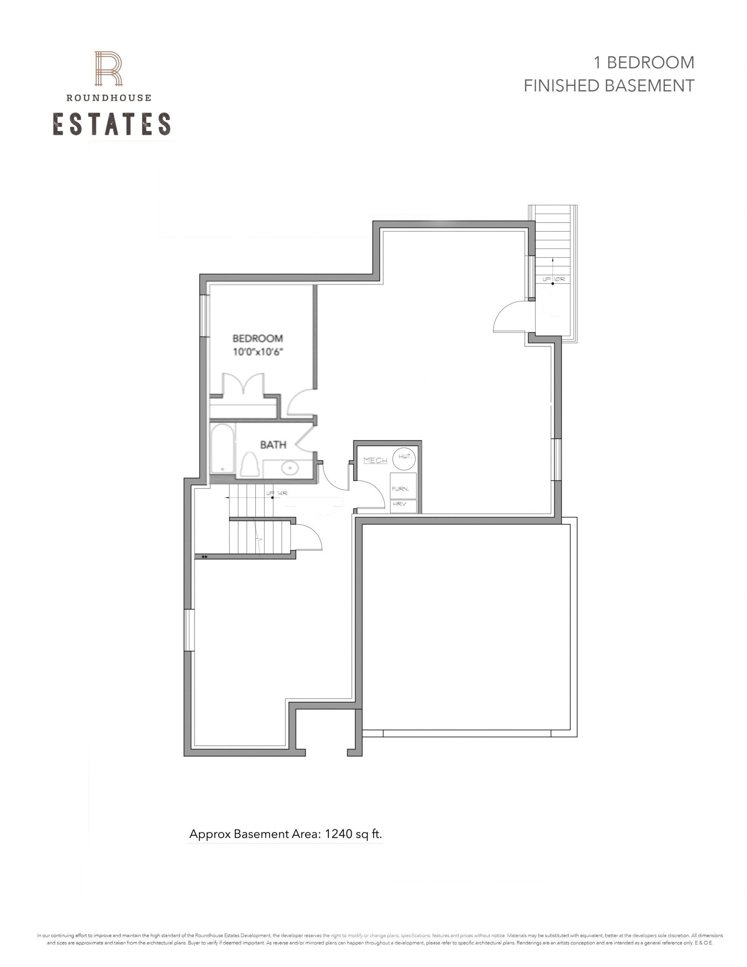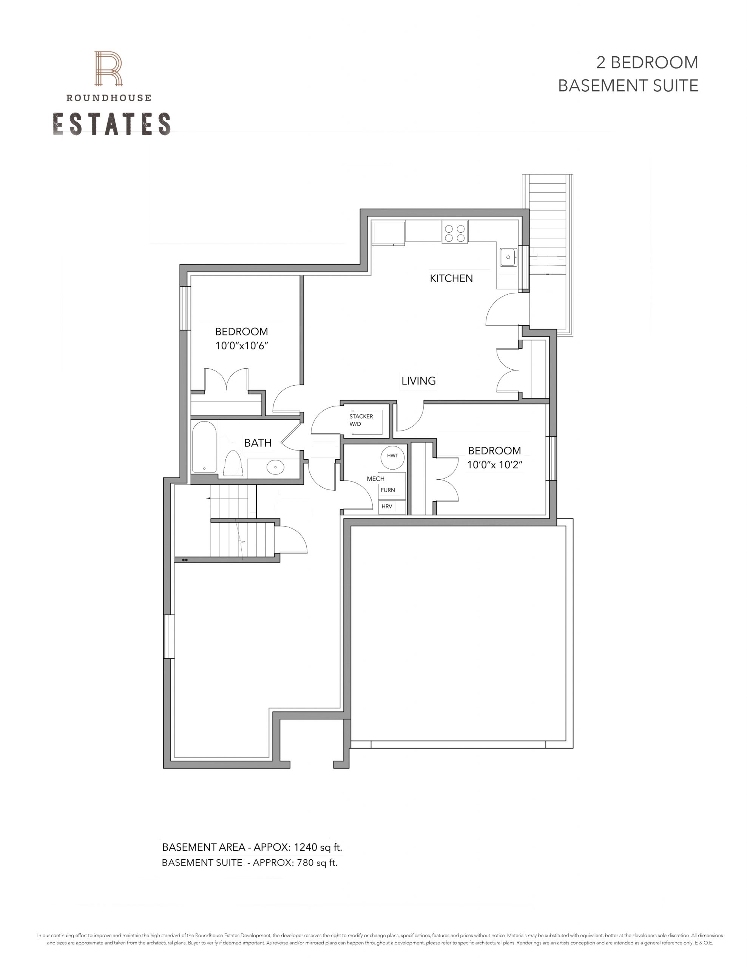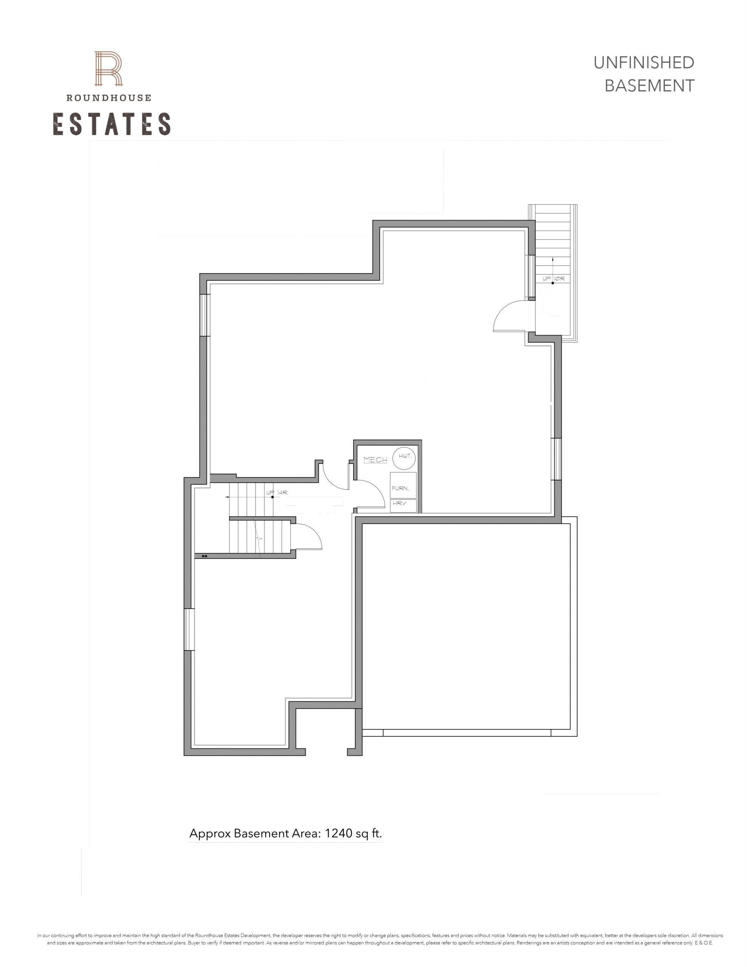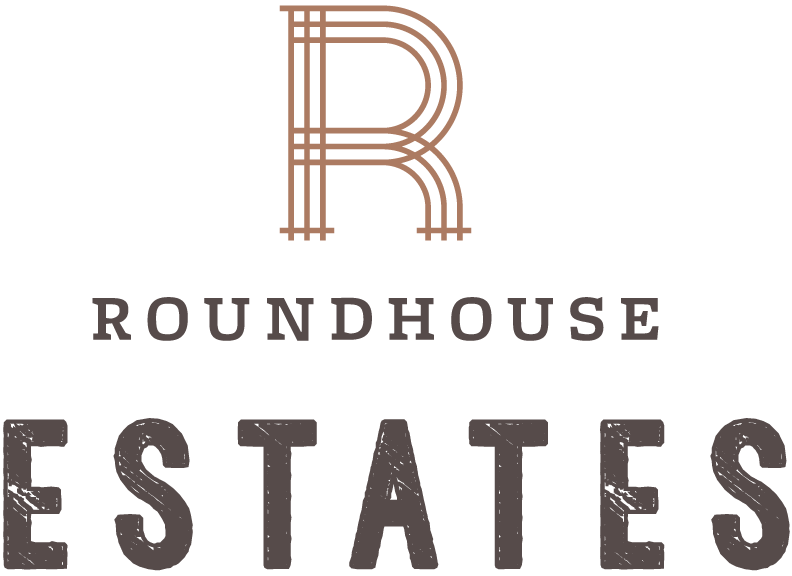
8 – 4 bedroom Single Family homes across from Gramercy’s latest project by the same name.
These homes have been thoughtfully designed by the Gramercy team in partnership with Sucasa Design. They have several uniquely different exterior facades that when put together make for a striking streetscape.
Inside, Gramercy has put together an interior design scheme thats comfortably cool and includes shiplap walls, classic archways, vaults in various bedrooms and gathering spaces with custom lighting throughout the main floor. There’s even room for a basement suite!
We Have Big Plans
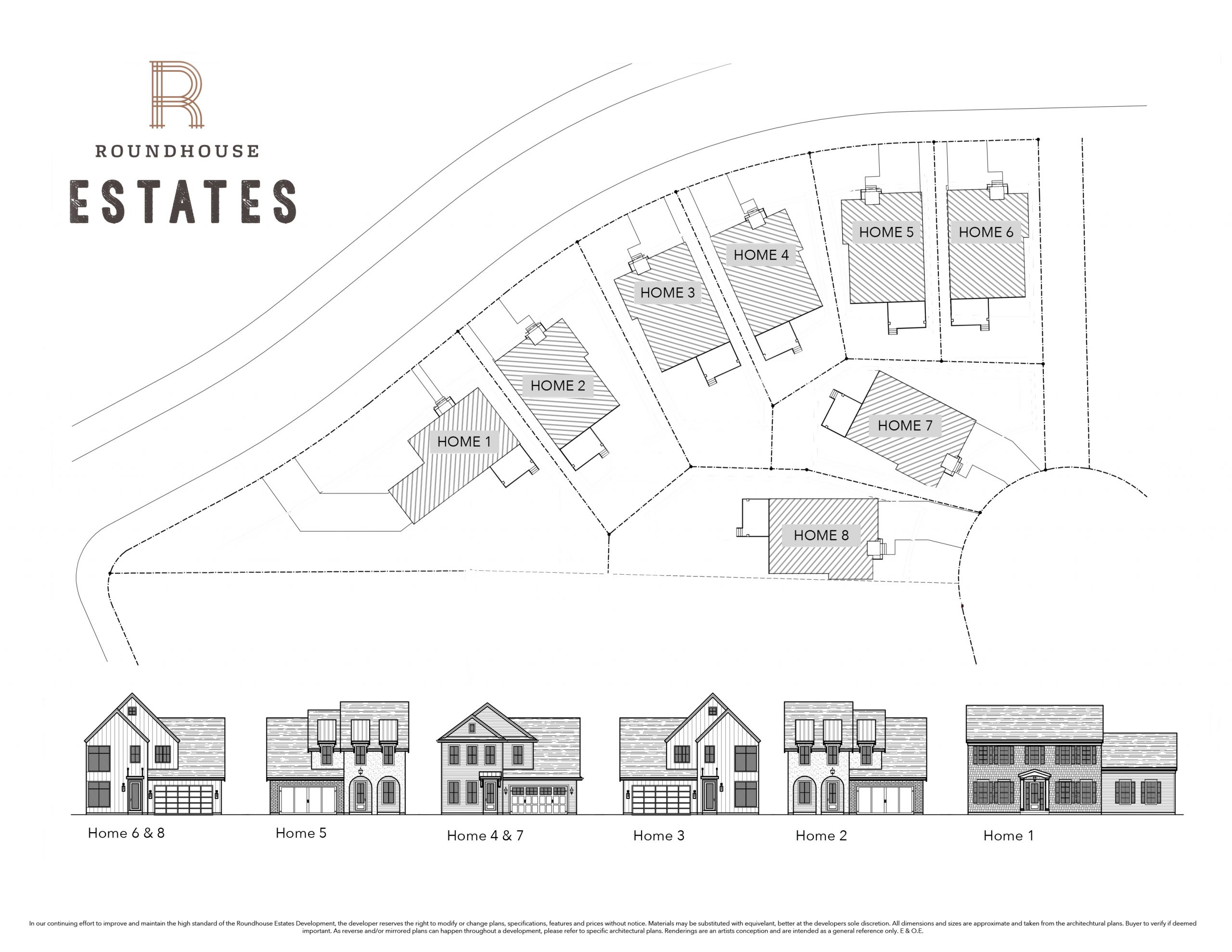
Floor Plans
Select Unit
- Home 1
- Home 2
- Home 3
- Home 4
- Home 5
- Home 6
- 1 Bed Basement Suite
- 2 Bed Basement Suite
- Unfinished Basement Suite
Home Features
Select Space
-
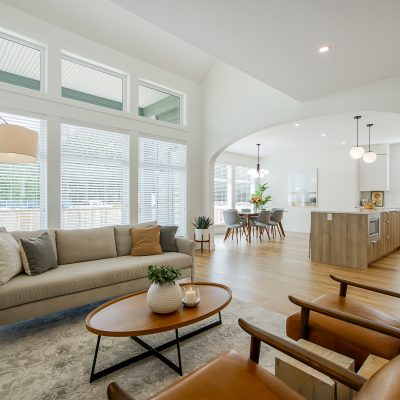
The Inside
-
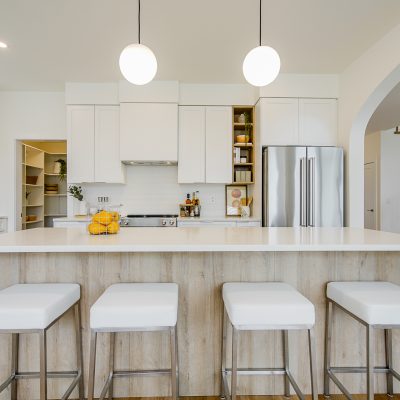
Kitchen
-
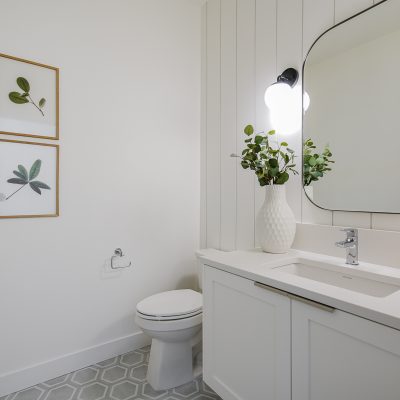
Bathrooms
-
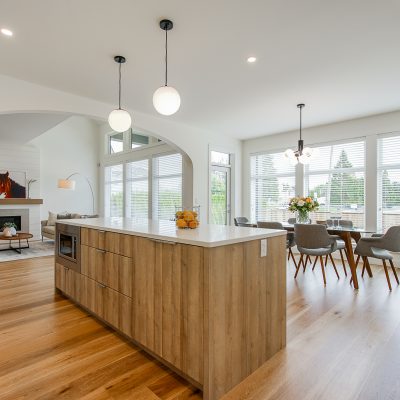
Thoughtful Details the Gramercy Way
-
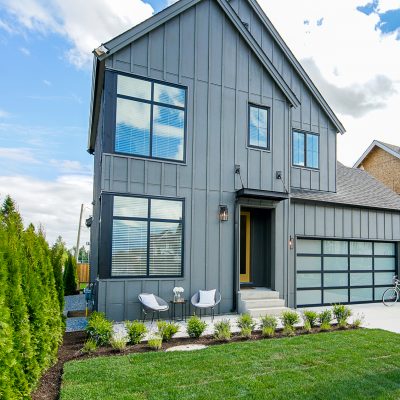
In Every Gramercy Home
Amenities Map
▸Everything in your own neighbourhood
-
Fresh Co
-
Extra Foods
-
Downtown Aldergrove
-
Shoppers Drug Mart
-
Save-On-Foods
-
Walmart Supercentre
-
London Drugs
-
Urban Barn
-
Marshalls
-
H&M
-
Old Navy
▸Dine & Drink
-
Starbucks
-
Station House Pub & Grill
-
Milsean Shoppe
-
Fox & Hounds Pub Restaurant
-
Field House Brewing Co.
-
Old Abbey Ales
-
Ravens Brewing Company
-
Canadian Brewhouse
-
Memphis Blues
-
Milestones
-
Ono’s Sushi
▸Learn
-
Aberdeen Elementary School (2.5km)
-
Centennial Park Elementary School (French Immersion)
-
Eugene Reimer Middle School
-
Chief Dan George Middle School
▸Around Town
-
Aldergrove Community Arena
-
Swensson Park
-
Aldergrove Kinsmen Community Centre
-
Aldergrove Library
-
Aldergrove Athletic Park
-
Philip Jackman Park/ Aldergrove Outdoor Swimming Pool
-
Aldergrove Regional Park
-
Poppy Estate Golf Course
-
Twilight Drive-In
-
Cineplex Cinemas VIP
▸Health & Wealth
-
RBC Royal Bank
-
Abbotsford Medical
-
CIBC
-
Curves
-
Aldergrove Dentistry
-
Oxygen Yoga
-
Steve Nash Fitness World
-
Lenscrafters
-
Rick Hansen Secondary School

