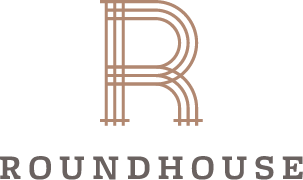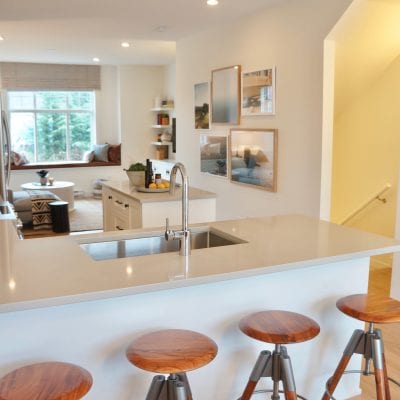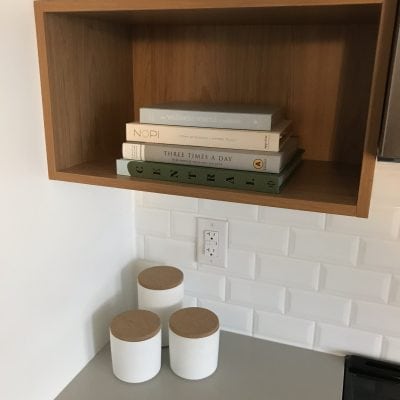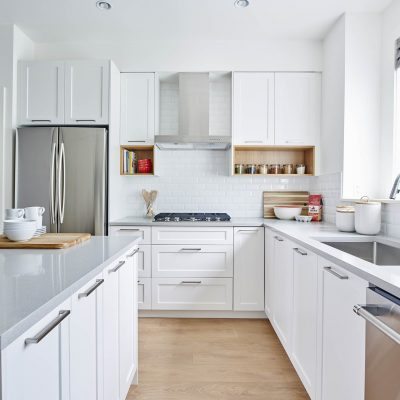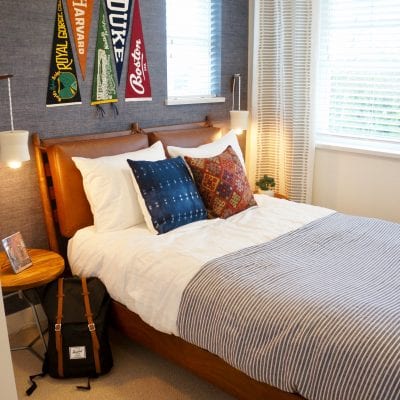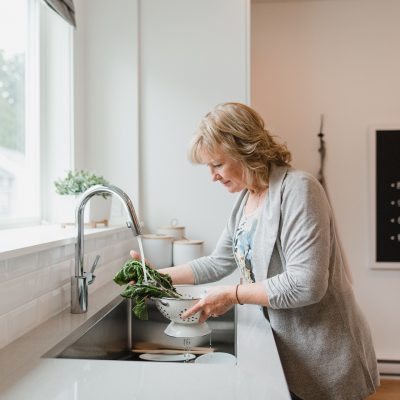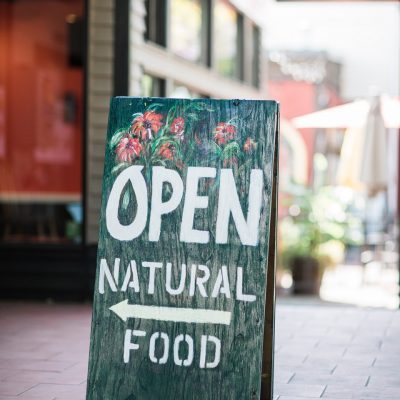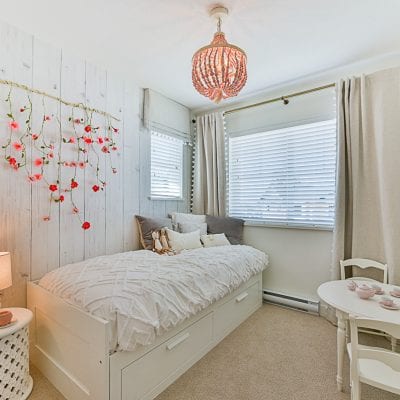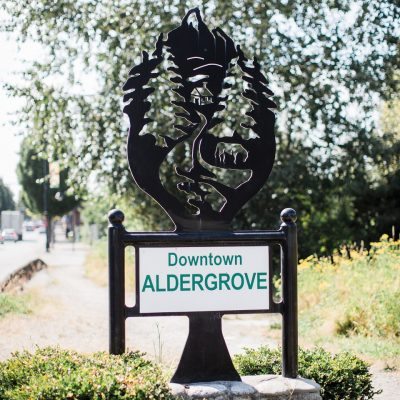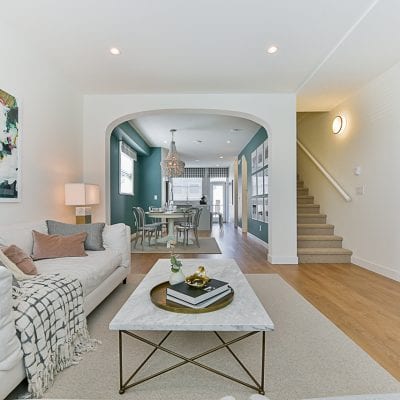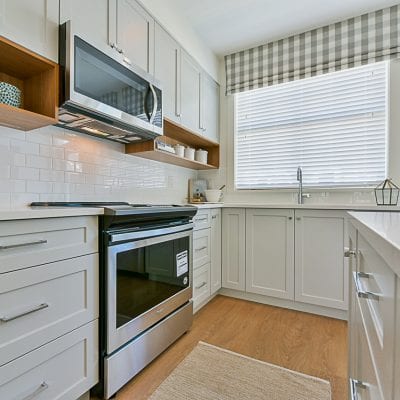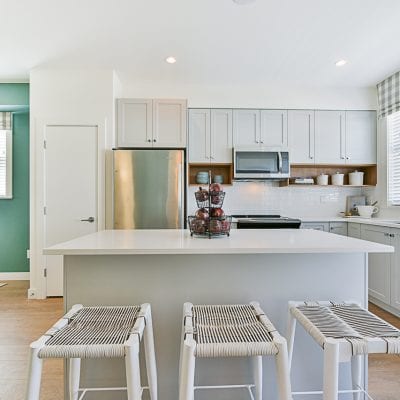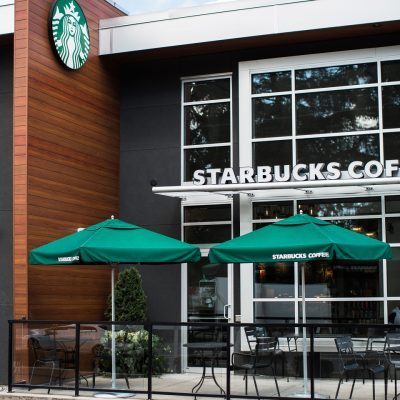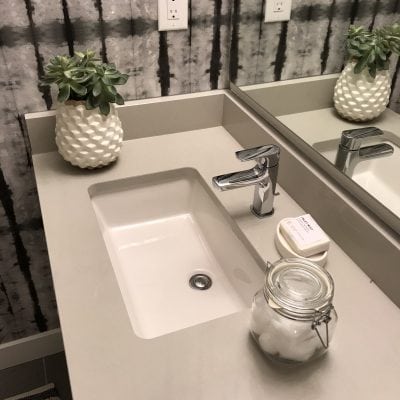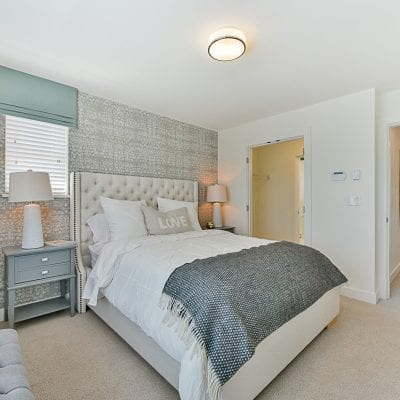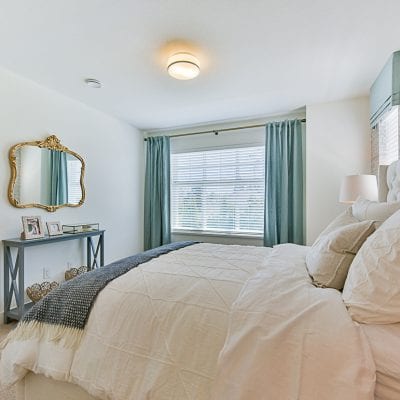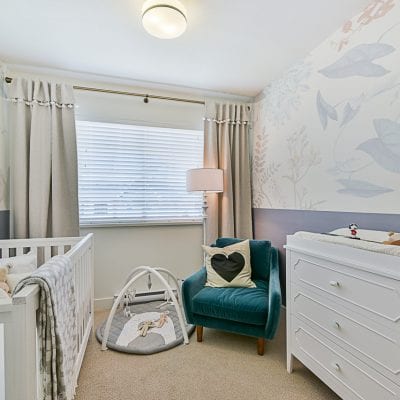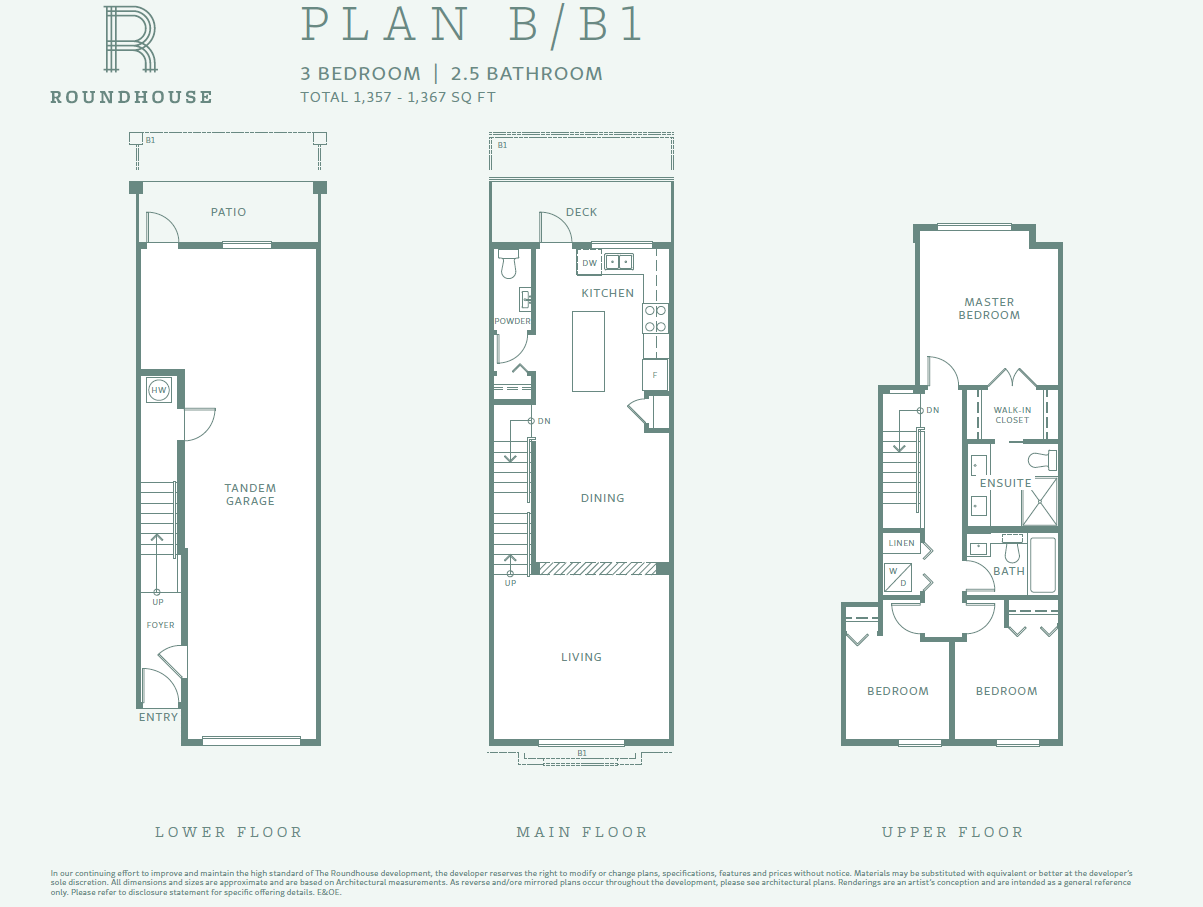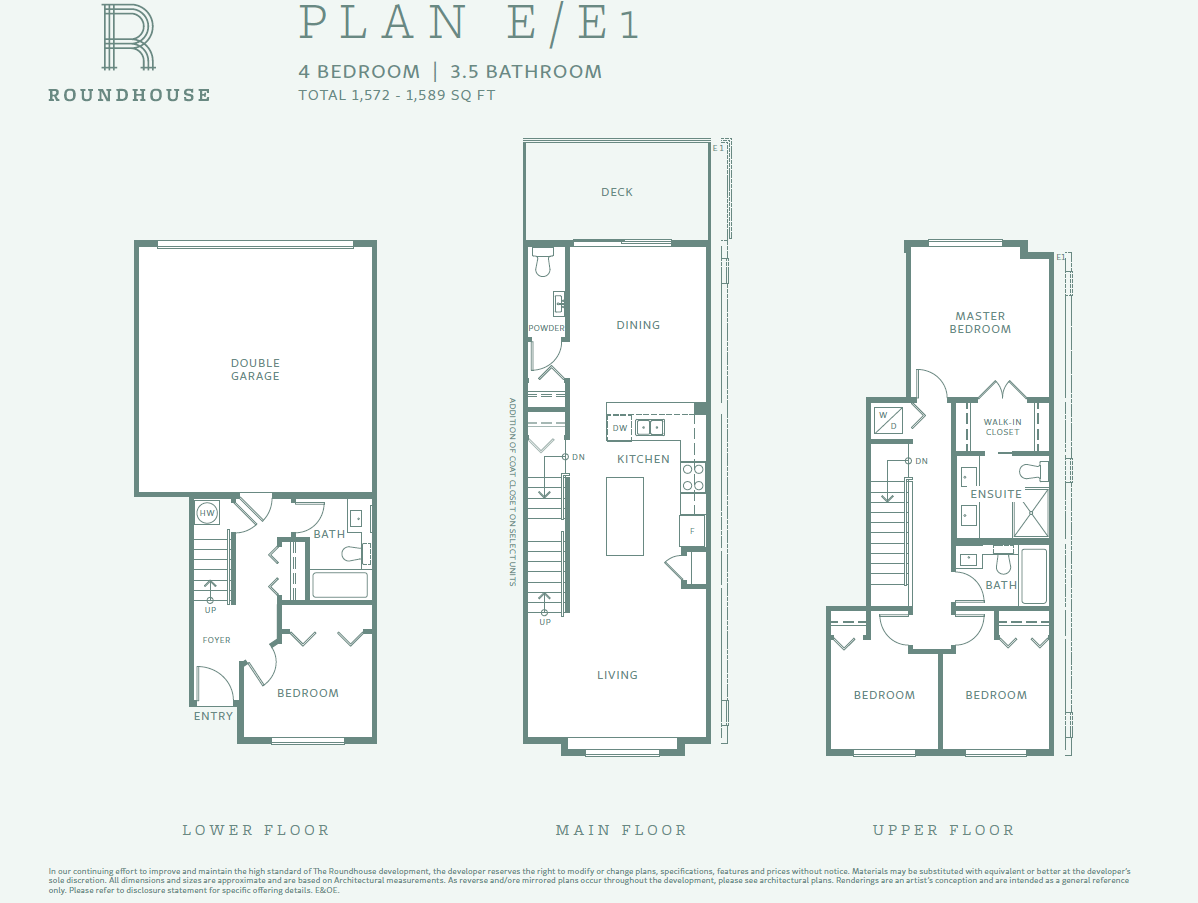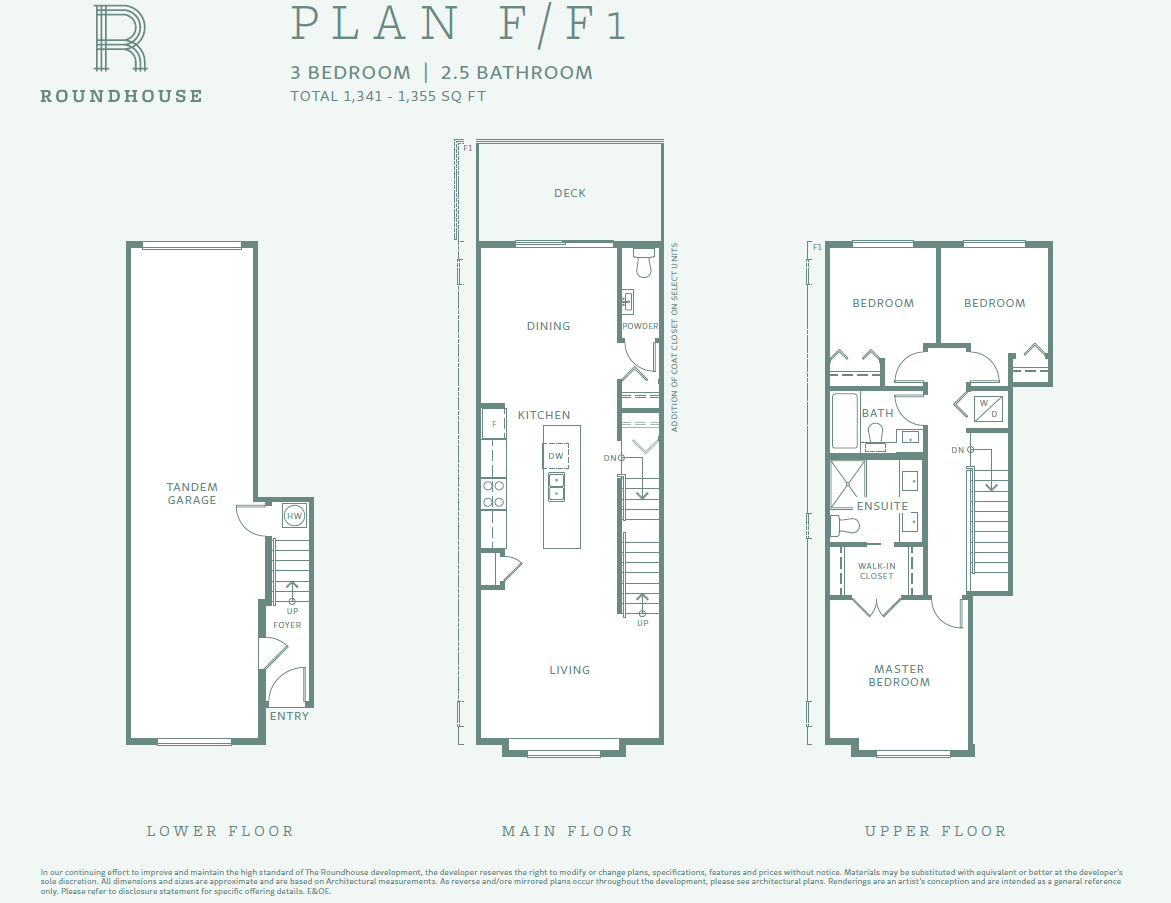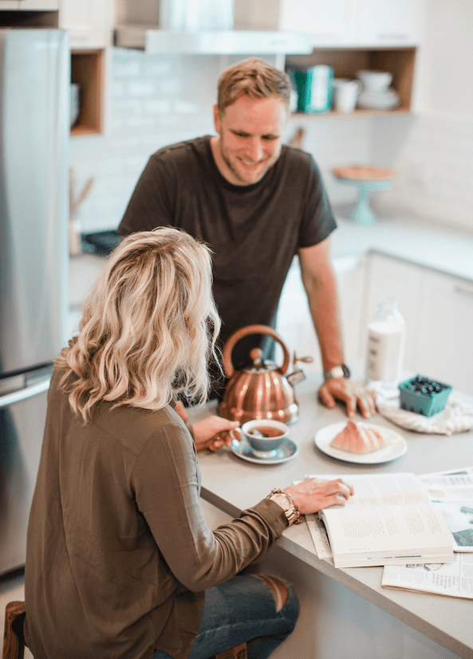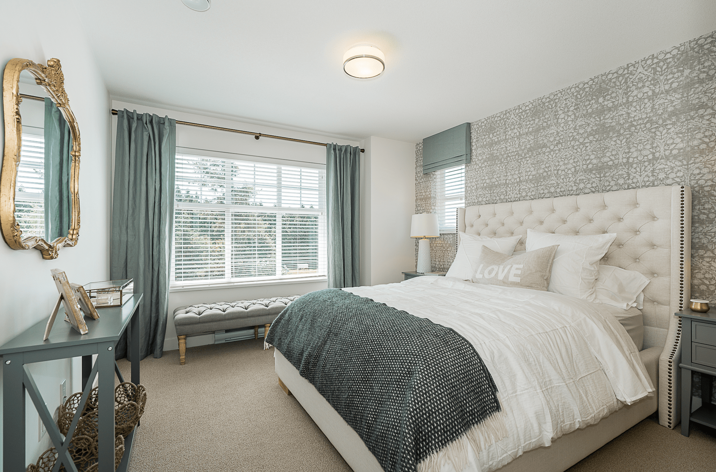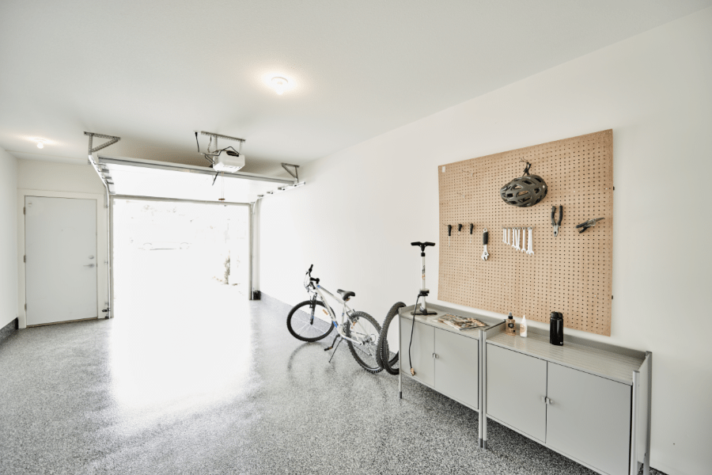We Have Big Plans
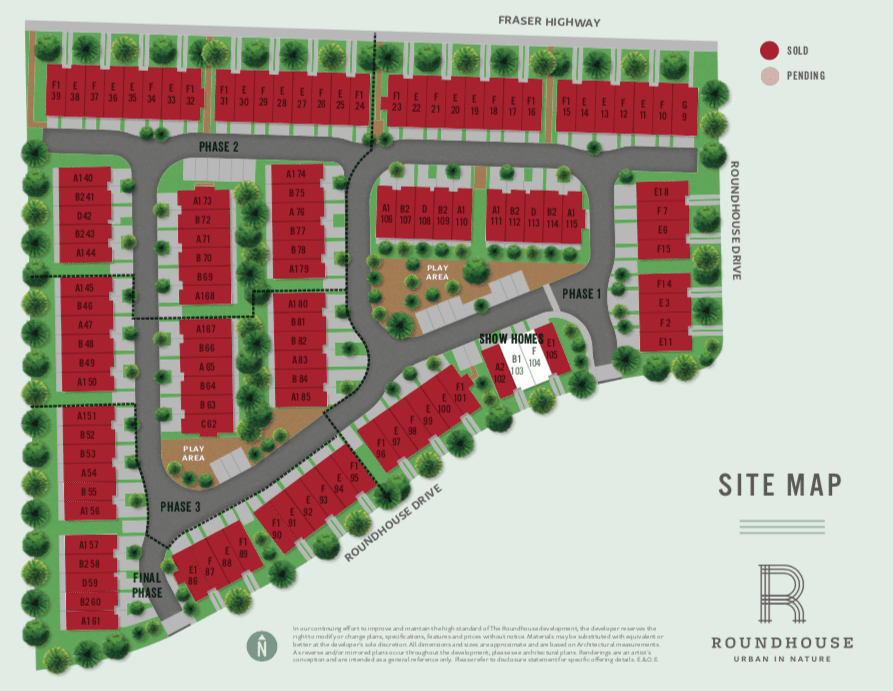
Floor Plans
Select Unit
- A
- B
- E
- F
Home Features
Select Space
-
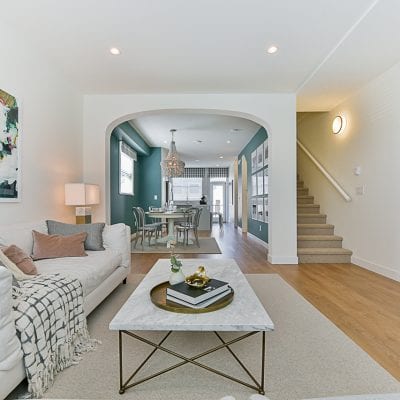
Living Room
-
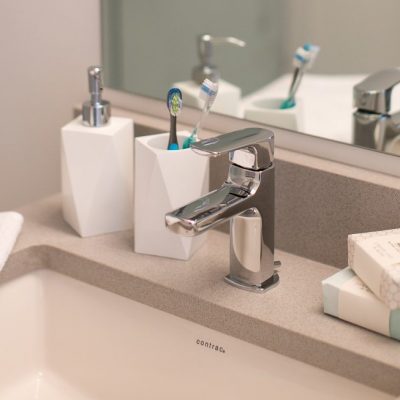
Washroom
-
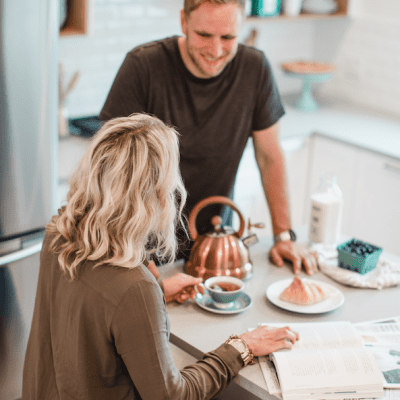
Kitchen
-
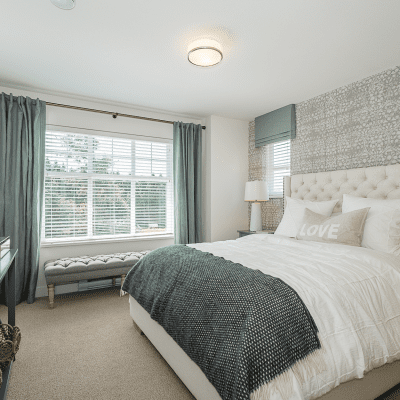
Bedroom
-
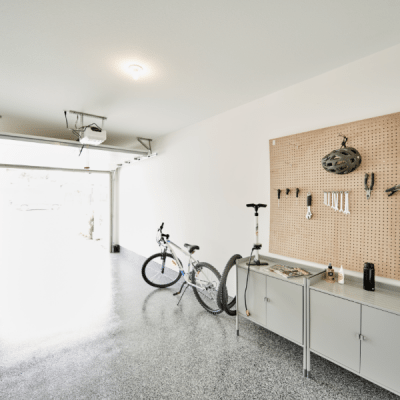
Garage
Amenities Map
▸Everything in your own neighbourhood
-
Fresh Co
-
Extra Foods
-
Downtown Aldergrove
-
Shoppers Drug Mart
-
Save-On-Foods
-
Walmart Supercentre
-
London Drugs
-
Urban Barn
-
Marshalls
-
H&M
-
Old Navy
▸Dine & Drink
-
Starbucks
-
Station House Pub & Grill
-
Milsean Shoppe
-
Fox & Hounds Pub Restaurant
-
Field House Brewing Co.
-
Old Abbey Ales
-
Ravens Brewing Company
-
Canadian Brewhouse
-
Memphis Blues
-
Milestones
-
Ono’s Sushi
▸Learn
-
Aberdeen Elementary School (2.5km)
-
Centennial Park Elementary School (French Immersion)
-
Eugene Reimer Middle School
-
Chief Dan George Middle School
▸Around Town
-
Aldergrove Community Arena
-
Swensson Park
-
Aldergrove Kinsmen Community Centre
-
Aldergrove Library
-
Aldergrove Athletic Park
-
Philip Jackman Park/ Aldergrove Outdoor Swimming Pool
-
Aldergrove Regional Park
-
Poppy Estate Golf Course
-
Twilight Drive-In
-
Cineplex Cinemas VIP
▸Health & Wealth
-
RBC Royal Bank
-
Abbotsford Medical
-
CIBC
-
Curves
-
Aldergrove Dentistry
-
Oxygen Yoga
-
Steve Nash Fitness World
-
Lenscrafters
-
Rick Hansen Secondary School
HOMEOWNER SERVICES
A home purchase doesn’t end when you receive the keys, it just begins. With the Gramercy Homeowner Services, we ensure that new home owners are set up for success.
Learn more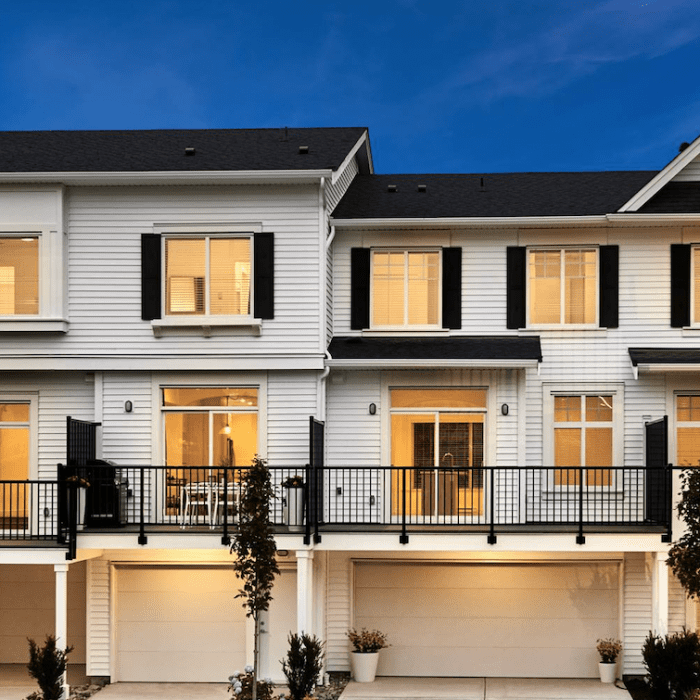
NEED MORE INFORMATION?
Answer a few questions for us and we’ll be sure to get back to you.
Roundhouse By Gramercy
27735 Roundhouse Drive
Abbotsford, BC
roundhouse@gramercy.com
Call: (604) 626-9919

